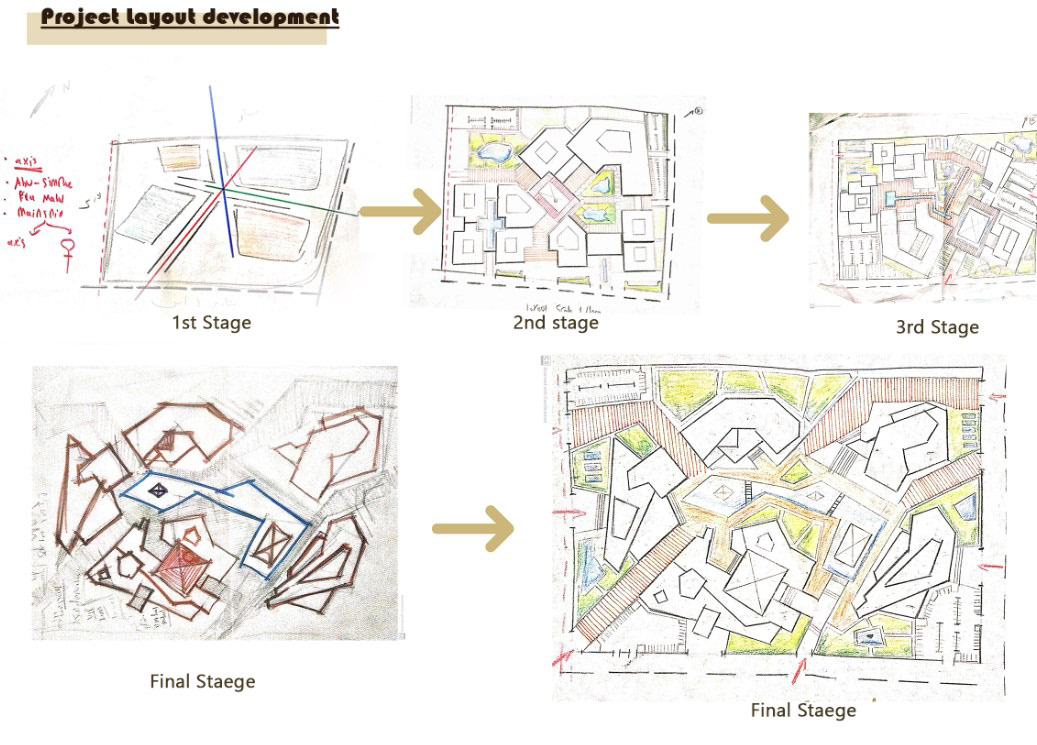Graduation Project I Business Park

Status: Graduation Project
Year: 2022
Year: 2022
Software Used: AutoCAD, Revit, 3ds-Max, Lumion11 and Photoshop.
Typology: Business Park.
Location: NEW ASWAN CITY
Degree: A
Typology: Business Park.
Location: NEW ASWAN CITY
Degree: A
FACULTY: Architecture Department, Faculty of Engineering, Modern Academy For engineering Maddi
Abstract:
The central business is a distinctive sign for attracting investments, as its architectural and urban design provides comfort to businessmen and investors, and provides All types of services such as shops, shopping malls, administrative elements, services and entertainment area needed.
The center also aims to promote Growth Developing financial services form businessmen and investors, providing infrastructure with high quality standards, in addition to providing job opportunities for the population. . Likes
The project considers sustainability through the nature of the site, the environmental and climatic conditions, in addition to the community identity, considering the local character and identity. The visual design of the city, as well as considering the design principles, local codes and various design determinants.
Concept:
The design idea was based on the idea of the paths of temples and the ancient commercial movement in Aswan via the Nile and how to link the present and the future from Giza to Aswan through the facades THE CONCEPT of the project revolves around reviving the history of Egypt through the ages and the civilizations that it has built and passed through time and through its effects , monuments , architectural and architectural character Where the course of the movement was studied in Islamic architecture and its pharaonic and Roman vowels to help them transform the face of the project into a modern national project.
The idea of exploiting the ancient commercial movement through the Nile and creating a major water element in the project for the horizontal transfer process.
Project Aims:
✔ Breaking the boundaries between art, technology, production and presentation.
✔ Bring people together across traditional barriers.
✔ Turning local into global by using the technological platform as a base for bold art directions and the hybridization of traditional handicrafts.
✔ Maintain cultural identity.
✔ Connects and interacts with the world’s multiple settings.
✔ Enhance tourism with the power of art, culture and technology.
✔ Bring people together across traditional barriers.
✔ Turning local into global by using the technological platform as a base for bold art directions and the hybridization of traditional handicrafts.
✔ Maintain cultural identity.
✔ Connects and interacts with the world’s multiple settings.
✔ Enhance tourism with the power of art, culture and technology.

Main Shot
Form I Generation Principles:
✔ DE constructivism is a movement belonging to contemporary architecture, and was developed to oppose the ordered rationality of modernism. Its non-linear style and defiance in the face of symmetrical shapes propelled the creation of buildings with a unique visual appearance.
✔ an architectural movement or style influenced by deconstruction that encourages radical
✔ an architectural movement or style influenced by deconstruction that encourages radical
freedom of form and the open manifestation of complexity in a building rather than
strict attention to functional concerns and conventional design elements (such as right angles or grids)
Contextual I Identity of Form and Spaces:
The use of the Aswan character and the embrace of the style with the enhancement of the modern style and the use of technology.
The Form is in harmony with the nature and the landscape , reflecting how the Nubian culture is based on the Nile.

ASWAN CITY


SITE ANALYSIS



ISOMETRIC 3D PLAN


PROJECT LAYOUT DEVELOPMENT
SHOTS IN PROJECT

SECOUNDARY ENTRANCE TO PROJECT in the pharaonic style

MOTEL ELEVATION

water feature & Landmark

Project Entrance

MOTEL ROOF

ROOF restaurants


POOL

the distance between FOOD COURT AND MOTEL

Entrance For Company


SHADING

FROM BRIDGE

LANDMARK

LAYOUT

PROJECT POSTER
PROJECT VIDEO













